The Bradhurst Urban Renewal Area covers roughly 40 square blocks between Edgecombe Avenue and Adam Clayton Powell, Jr. Boulevard north of West 138th Street. This area has been transformed through infill construction and rehab of existing buildings, fulfilling the Bradhurst Redevelopment Plan adopted by HPD in the mid-90’s.
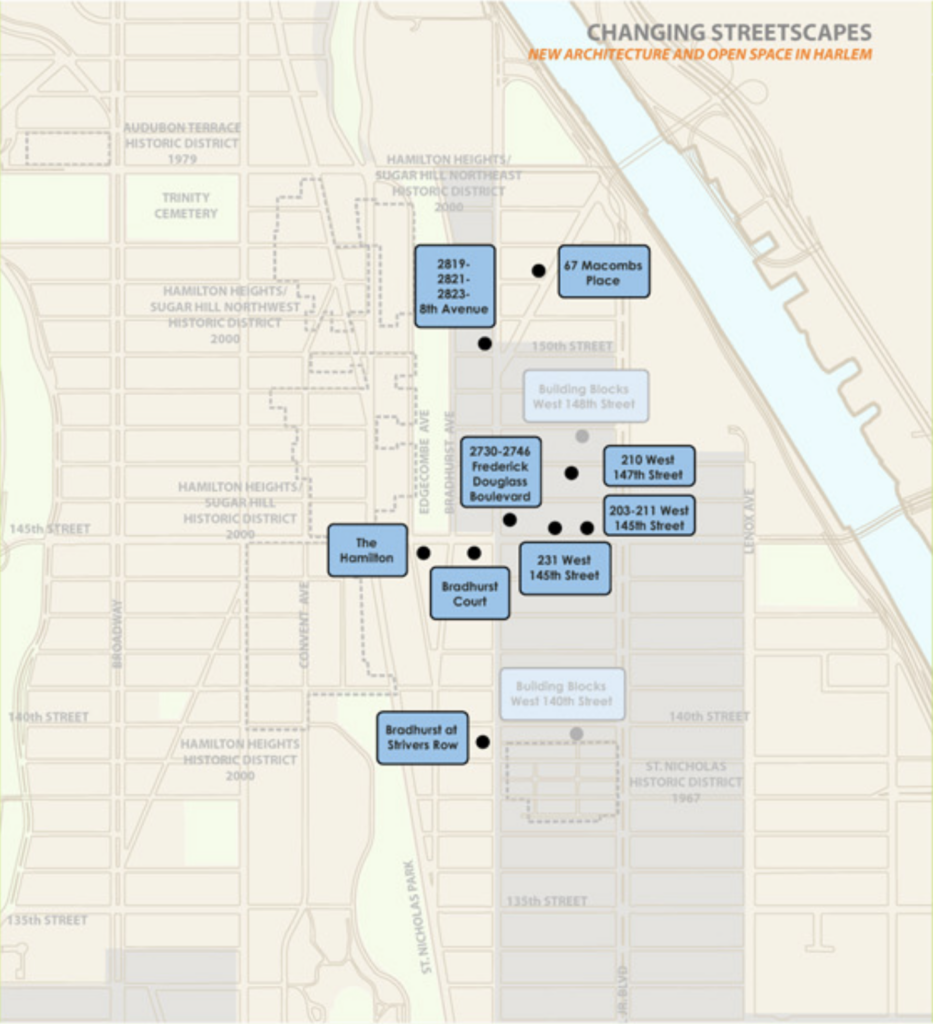
Responding to the community’s outcry against the critical level of abandonment and neglect, the plan identifies development sites and sets design guidelines within an overall strategy for rebuilding and stabilizing the neighborhood’s historic fabric. Since its adoption, community-based organizations like Harlem Congregations for Community Improvement (HCCI) and Abyssinian Development Corporation have partnered with private developers to produce housing on city-owned property. A mix of housing types for varying levels of income have been created. Developments along West 145th Street offer one, two and three bedroom apartments as low-income rentals. Other gut rehab projects have produced limited-equity coops and rentals for moderate-income residents. Recently constructed from the ground up, the Hamilton and Bradhurst Court are traditional coops, increasing home ownership opportunities and neighborhood retail services available in Harlem.
2730-2746 Frederick Douglass Boulevard 231 West 145th Street
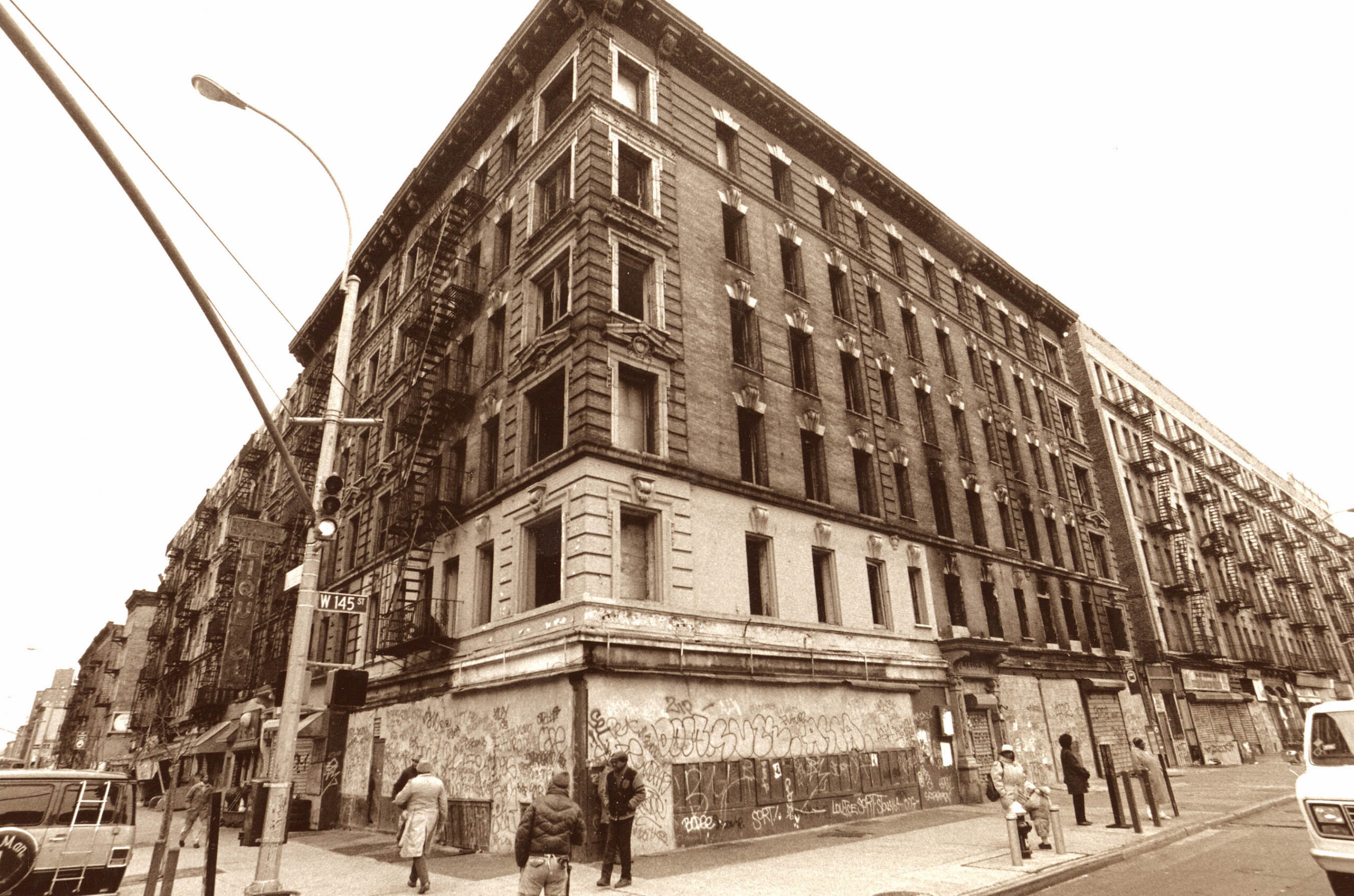
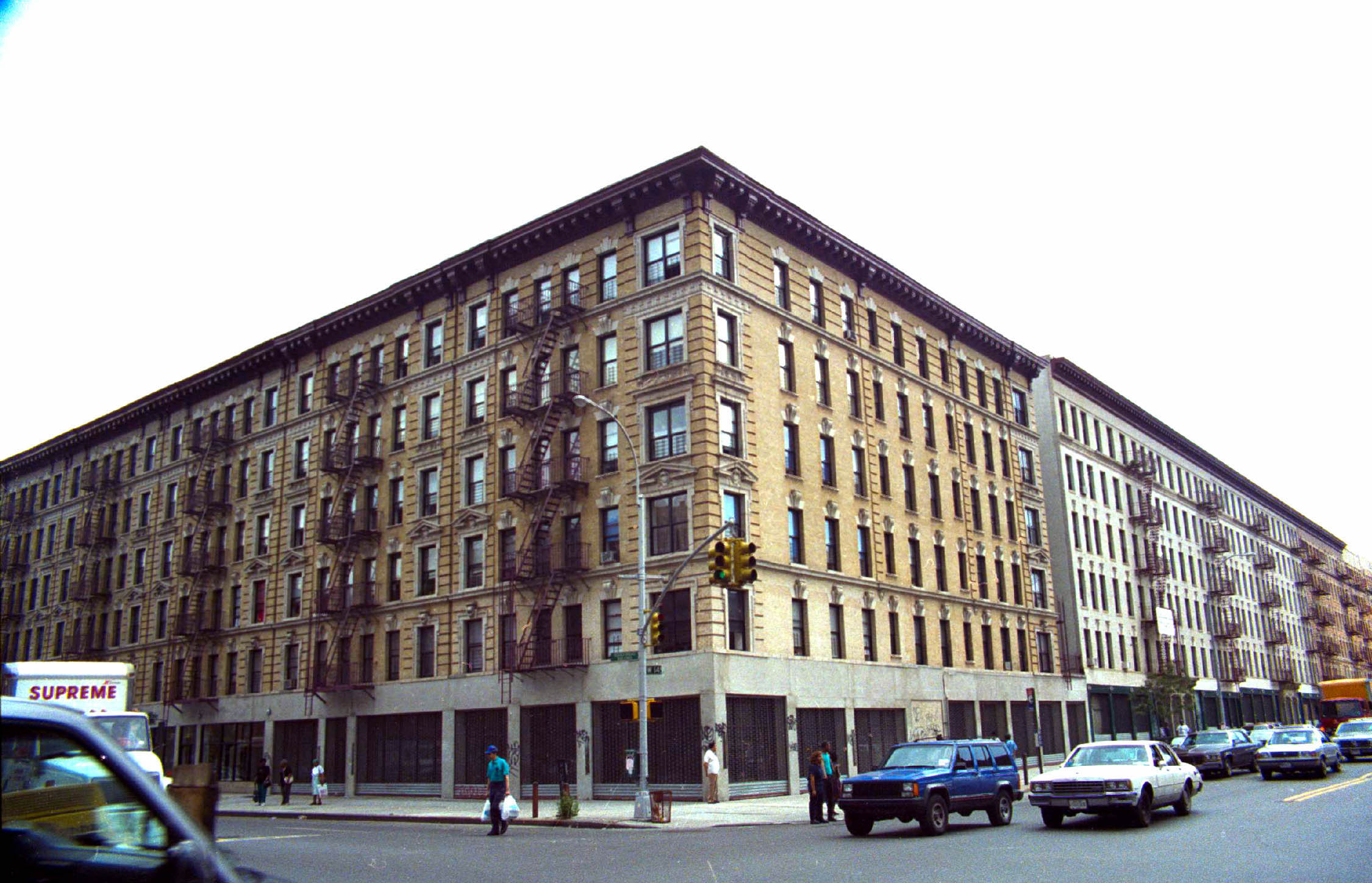

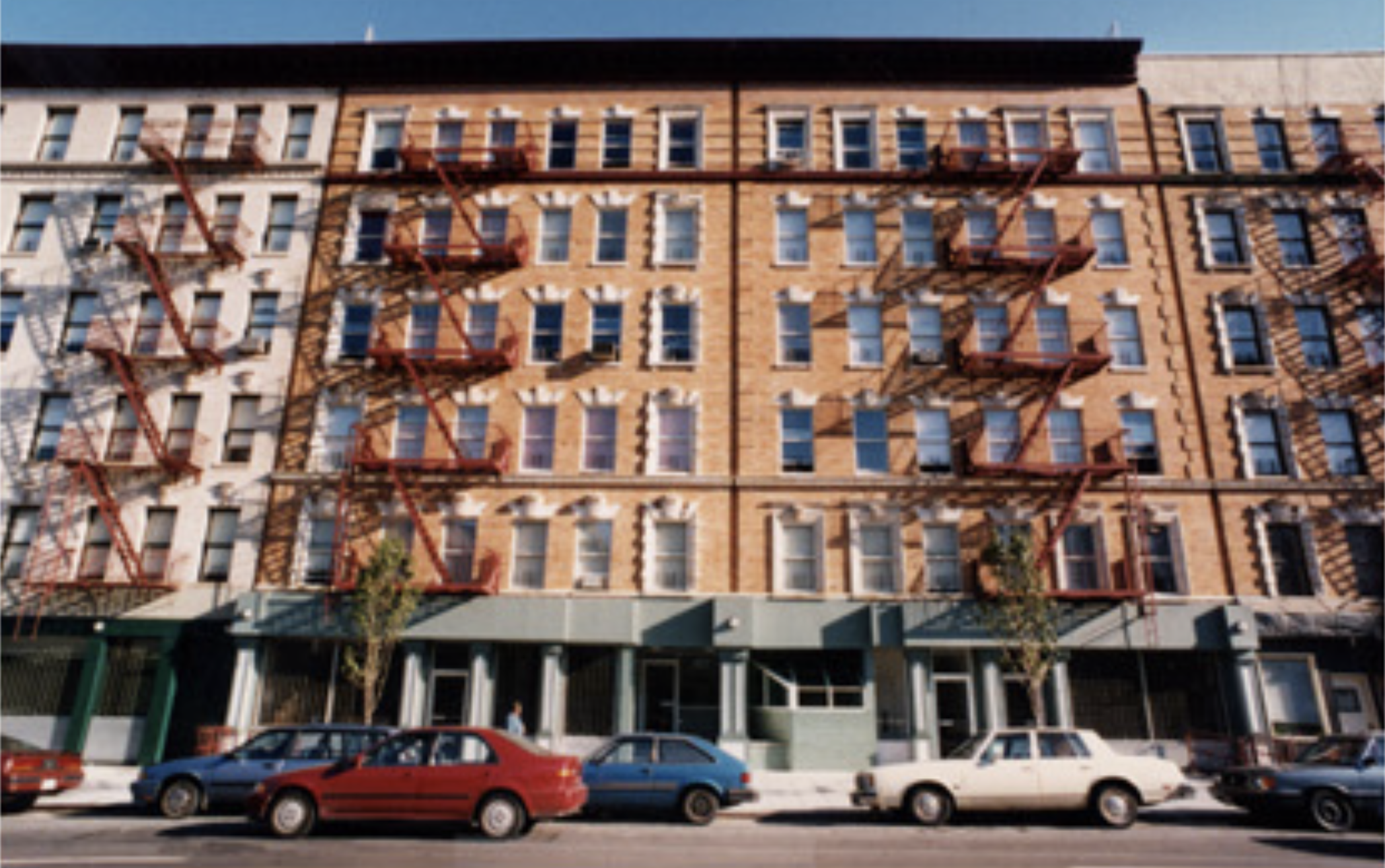
Location: East side of Frederick Douglass Boulevard between West 145th and 146th Streets
Date: Renovated 1994
Architect: Roberta Washington Architects, PC; Danois Architects
Cost: $25 million
Beginning in 1994, the buildings along Frederick Douglass Boulevard between 145th and 146th Street were renovated to create 300 rental units for moderate-income families. The largest of the Bradhurst Phase 1 Redevelopment, this project was comprised of commercial space, community rooms and family sized apartments–intended to anchor future projects through a variety of community uses. The large ground floor retail spaces were designed to attract both franchises and independent businesses and to bring street life and needed services back to the community. The adjacent building at 231 West 145th Street is a 15-unit apartment building for low-income families, also part of Bradhurst Phase 1. Here again, ground floor retail space was included to re-establish 145th Street as a major crosstown commercial corridor.
210 West 147th Street

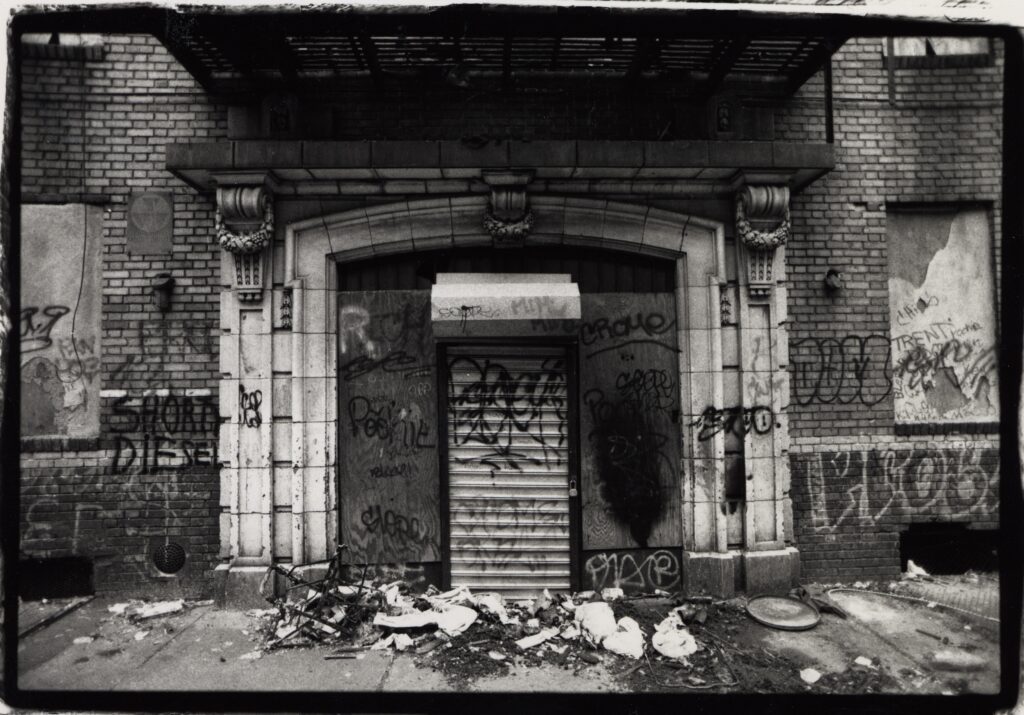

Location: 210 West 147th Street between Frederick Douglass Boulevard and Adam Clayton Powell, Jr. Boulevard
Date: Renovated 1995
Developer: Consortium for Central Harlem Development
Architect: A.S.III Design Studio
Program: Bradhurst Redevelopment Plan
Credits: Courtesy of HPD
Gut renovation brought back to life this formerly vacant building, providing 53 apartments for moderate and middle-income families. As called for in the Bradhurst Plan, buildings scheduled for redevelopment on this block are currently in the early planning stages.
2819-2821-2823 Frederick Douglass Boulevard

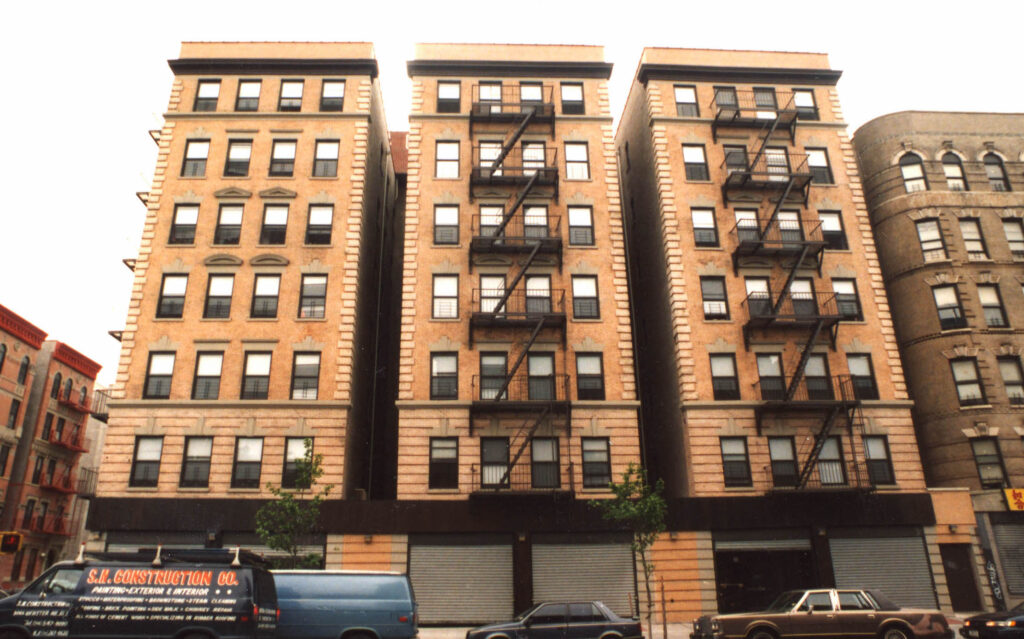
Location: 2819-2821-2823 Frederick Douglass Boulevard and 150th Street
Date: Renovated 1995
Developer: Consortium for Central Harlem Development
Architect: Ben Thompson Associates Architects
Program: Bradhurst Redevelopment Plan
Credits: Courtesy of HPD
These three architecturally distinctive, mid-rise buildings (pictured above vacant in 1992) were renovated in 1995 to house moderate-income families. Part of the Bradhurst Phase 1 Redevelopment Plan, their development included community rooms and restoration of the buildings’ ground floor commercial spaces. Harlem Congregations for Community Improvement currently leases one of these spaces for its computer and technology training center–a valuable community resource that brings activity and visibility at street level.
Bradhurst at Strivers Row
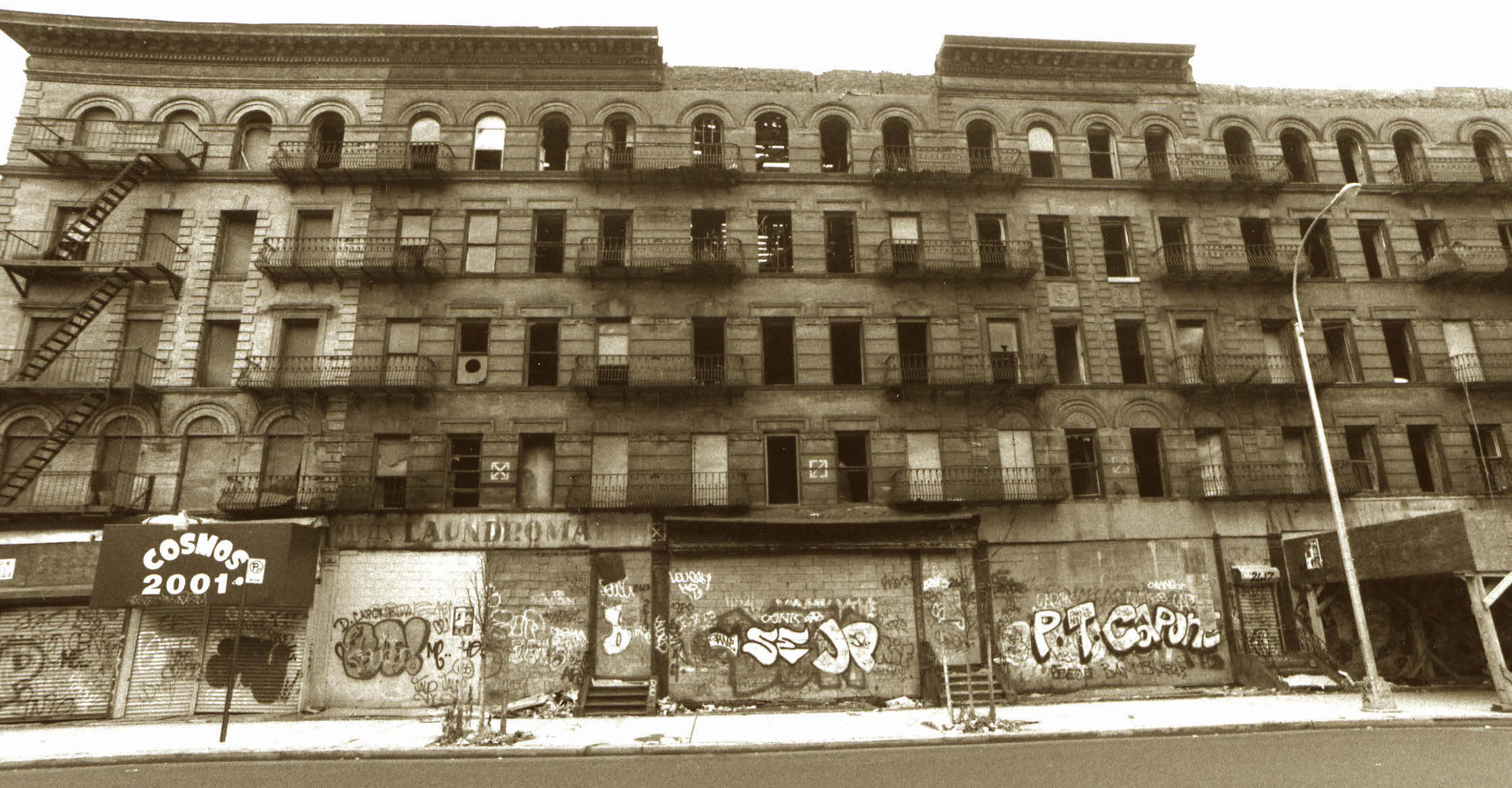
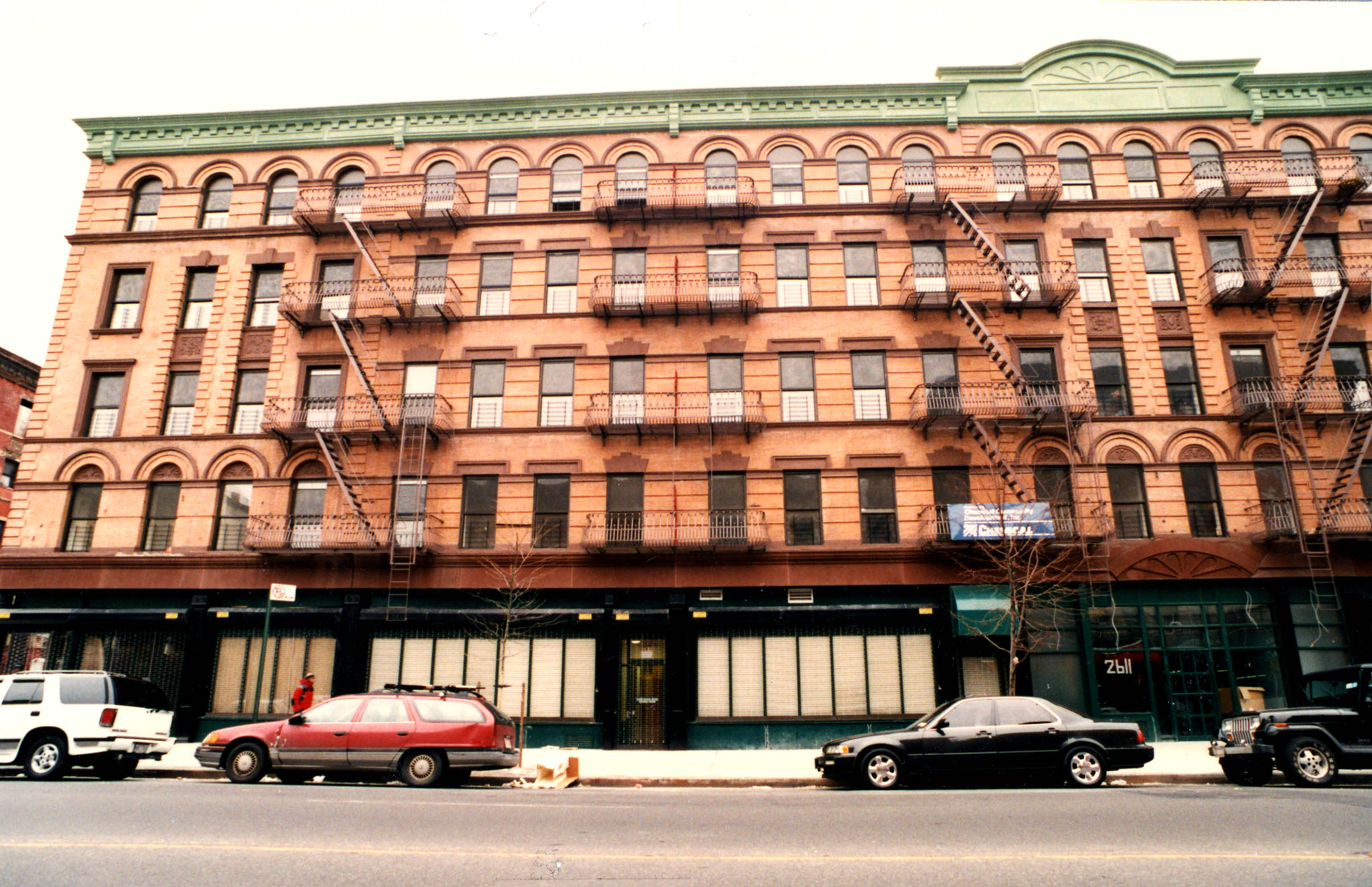
Location: 2611 Frederick Douglass Boulevard between 139th and 140th Streets
Date: Renovated 2000
Developer: Consortium for Central Harlem Development
Credits: Courtesy of HPD
Bradhurst at Strivers Row is a 53-unit coop apartment building named after the historic McKim, Meade and White’s townhouses between 137th and 139th Streets. The coop units are targeted to middle-income families. Ground-floor commercial spaces include a bar/lounge and a walk-in dialysis treatment center. This project restored an entire block-front of vacant buildings into a unified architectural whole. It has successfully enhanced the streetscape and brought life to the block.
203-211 West 145th Street
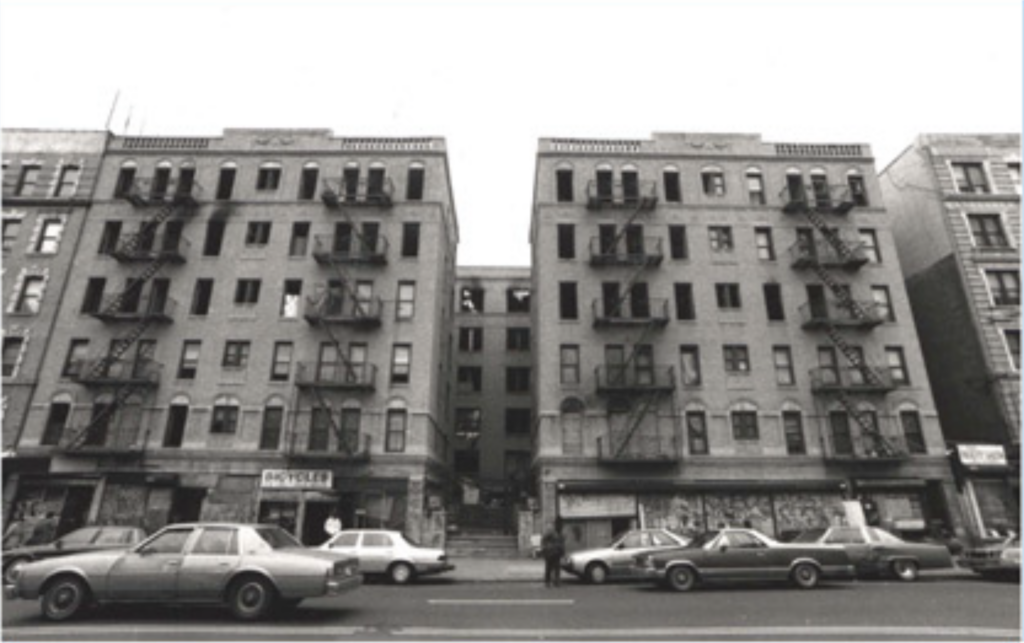
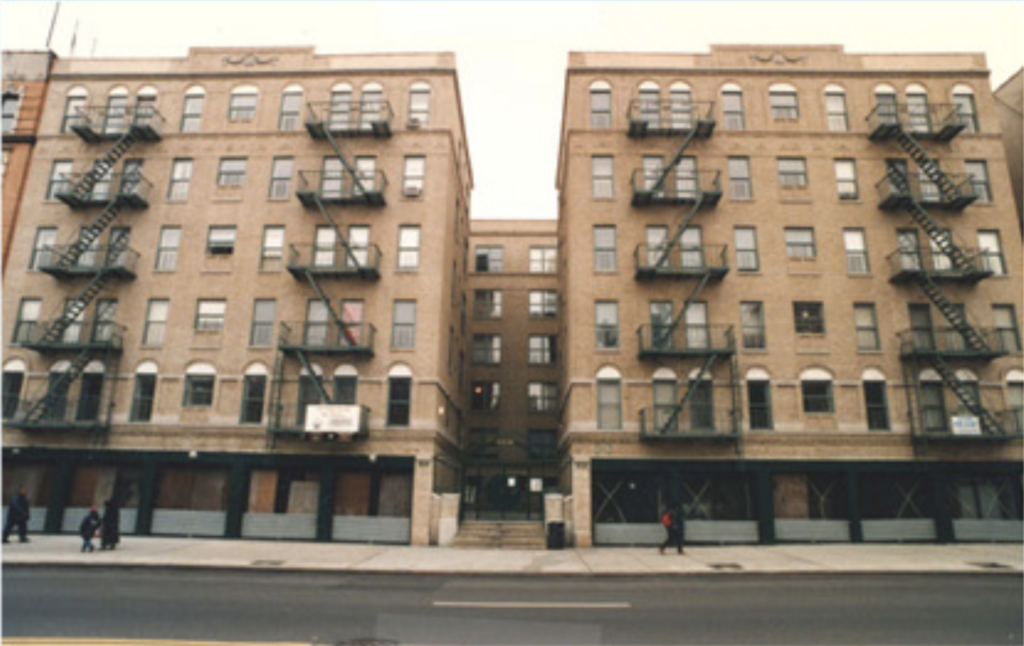
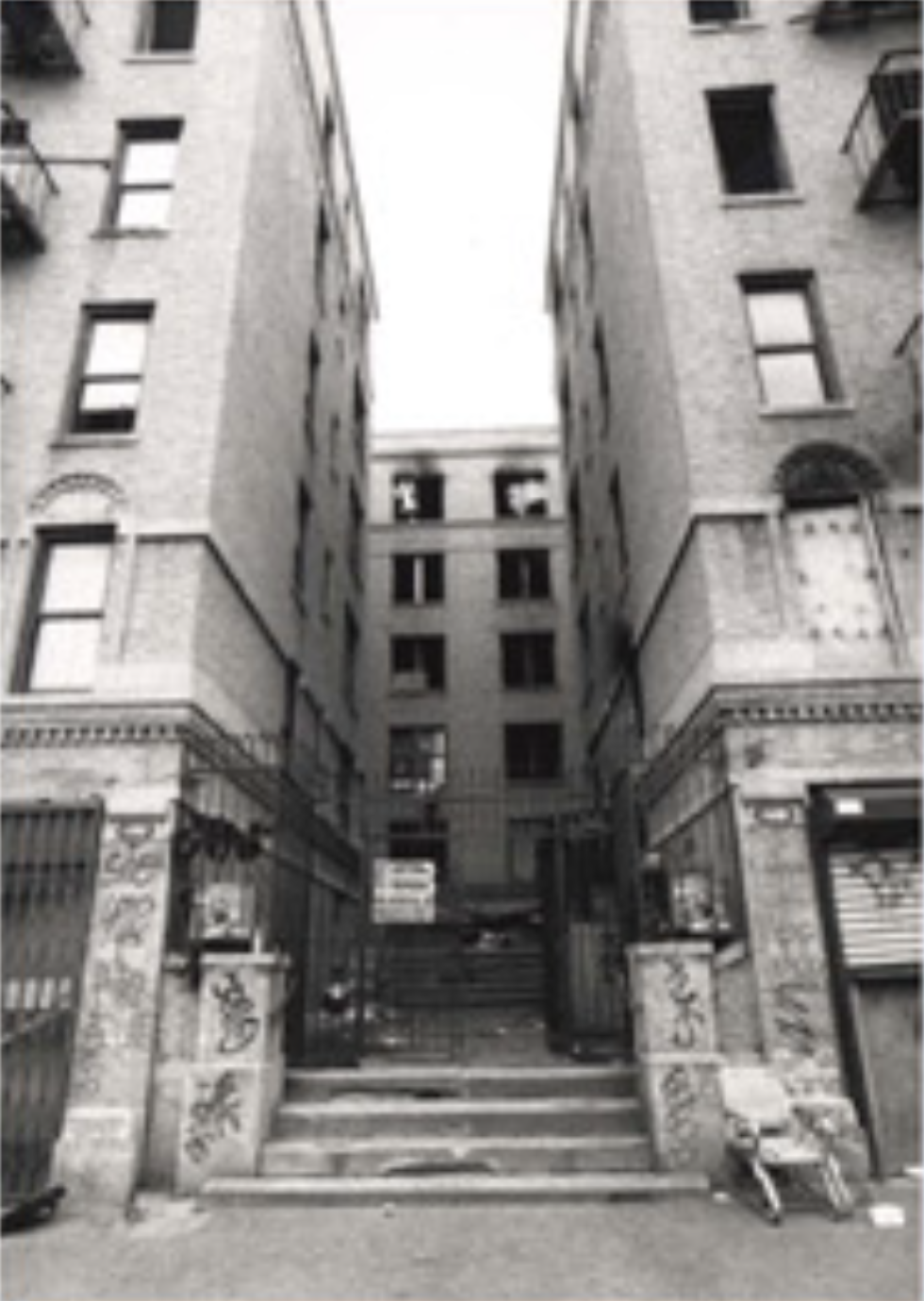
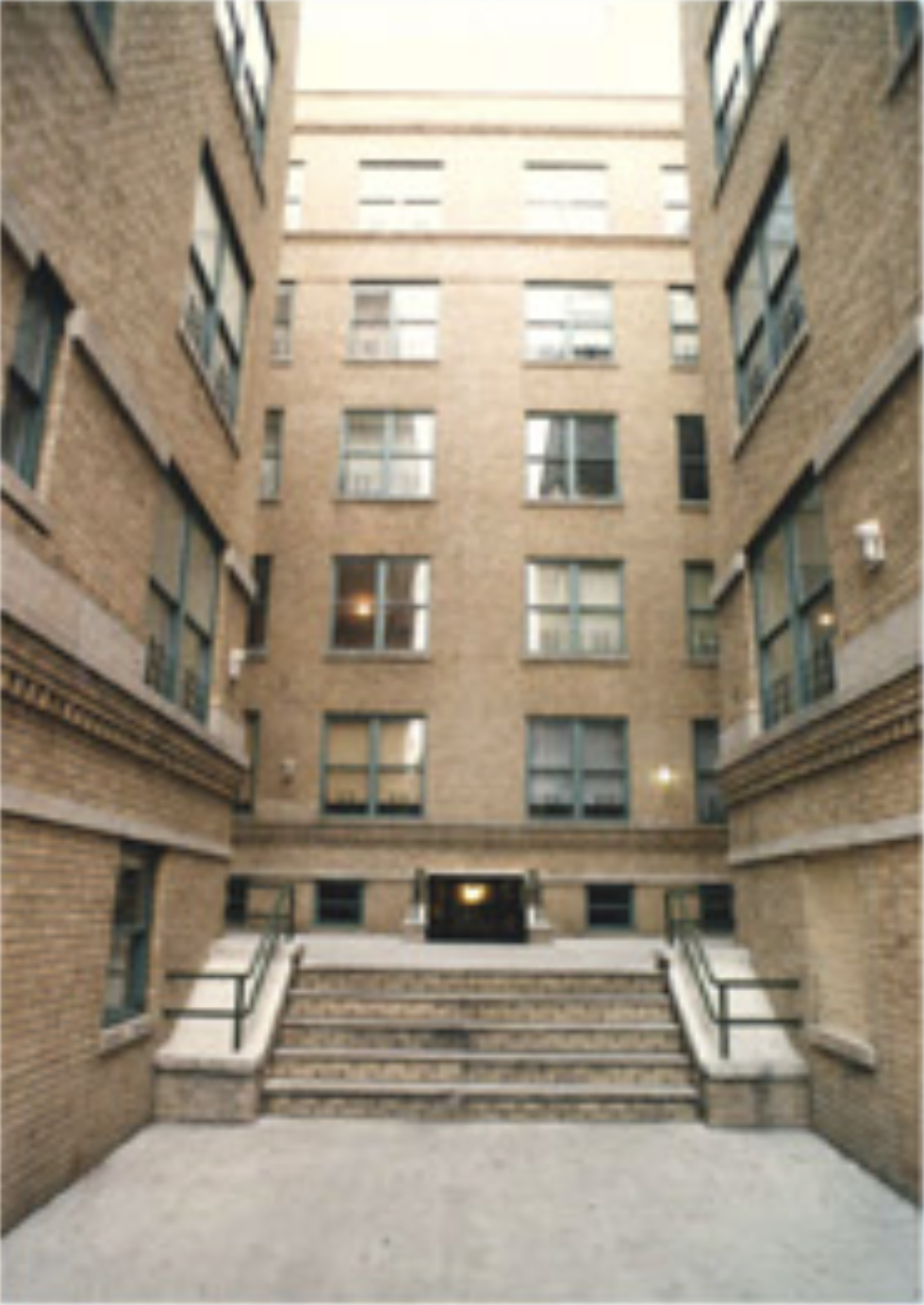
Location: 203-211 West 145th Street
Date: Renovated 1997
Developer: Consortium for Central Harlem Development
Architect: Reuben Gross Associates
Program: Bradhurst Redevelopment Plan
Credits: Courtesy of HPD
The gut rehab of these twin apartment buildings framing a shared entry courtyard completed Phase 1 of the Bradhurst Redevelopment Plan along the entire north side of 145th Street between Frederick Douglass Boulevard and Adam Clayton Powell, Jr. Boulevard. New storefronts at the ground elvel and a second entry to the raised courtyard have helped restore the original architectural arrangement, bringing interest and activity back to the life of the street.
The Hamilton
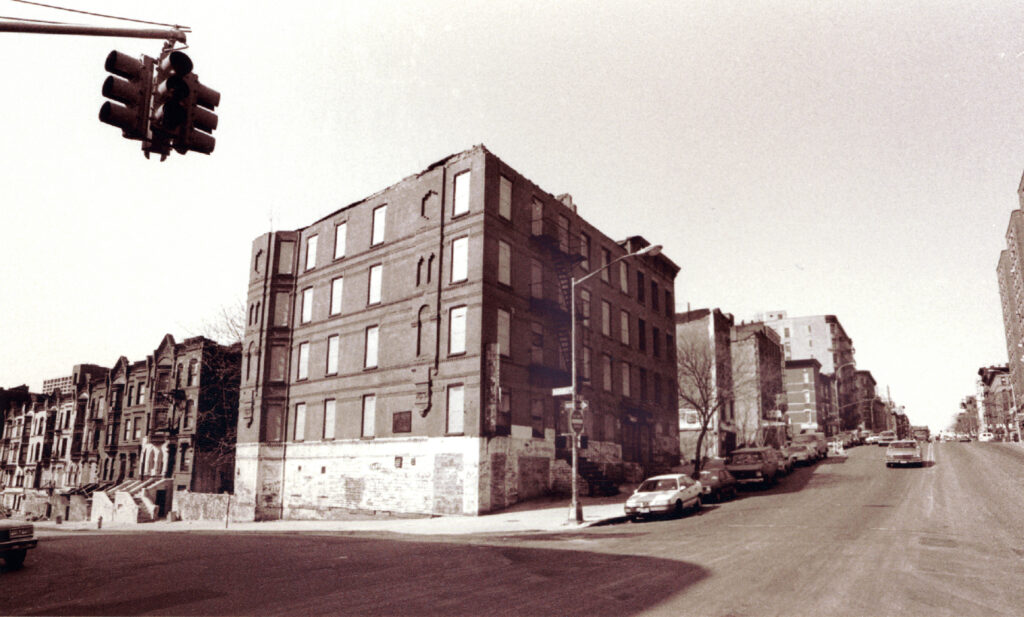
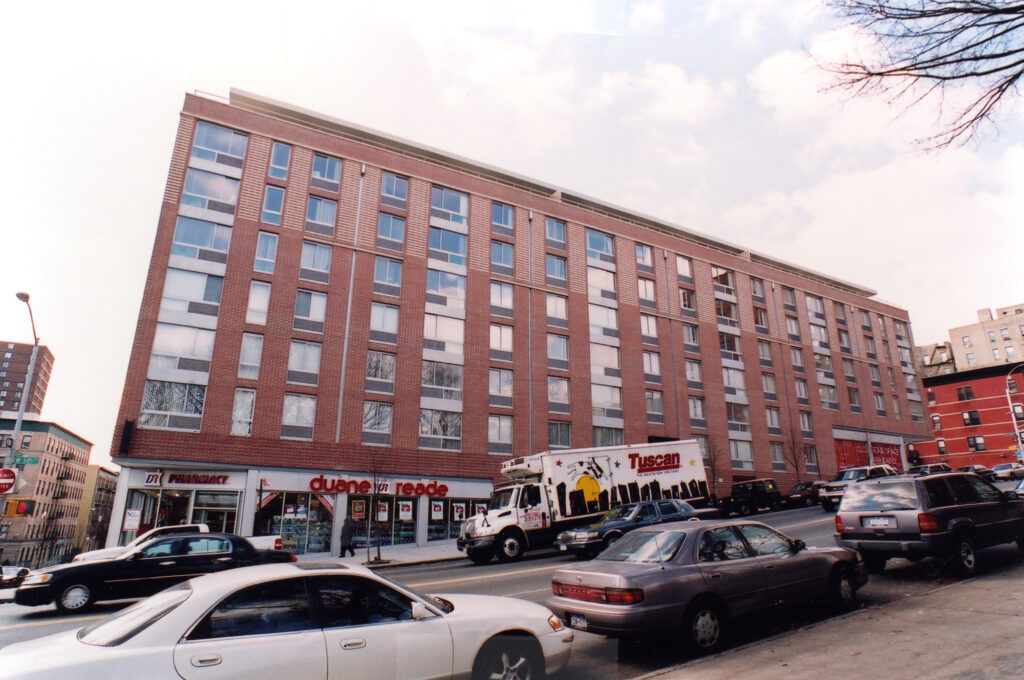
The Hamilton, recently completed, filling the same block between Bradhurst and Edgecombe Avenues (right)
Location: 330 West 145th Street between Bradhurst and Edgecombe Avenues
Date: Completed 2004
Developer: The Richman Group Development Corporation and Gotham Organization, Inc.
Architect: Greenberg Farrow
Cost: $25 million
Program: Cornerstone
Credits: Courtesy of HPD
The gut rehab of these twin apartment buildings framing a shared entry courtyard completed Phase 1 of the Bradhurst Redevelopment Plan along the entire north side of 145th Street between Frederick Douglass Boulevard and Adam Clayton Powell, Jr. Boulevard. New storefronts at the ground elvel and a second entry to the raised courtyard have helped restore the original architectural arrangement, bringing interest and activity back to the life of the street.
67 Macombs Place
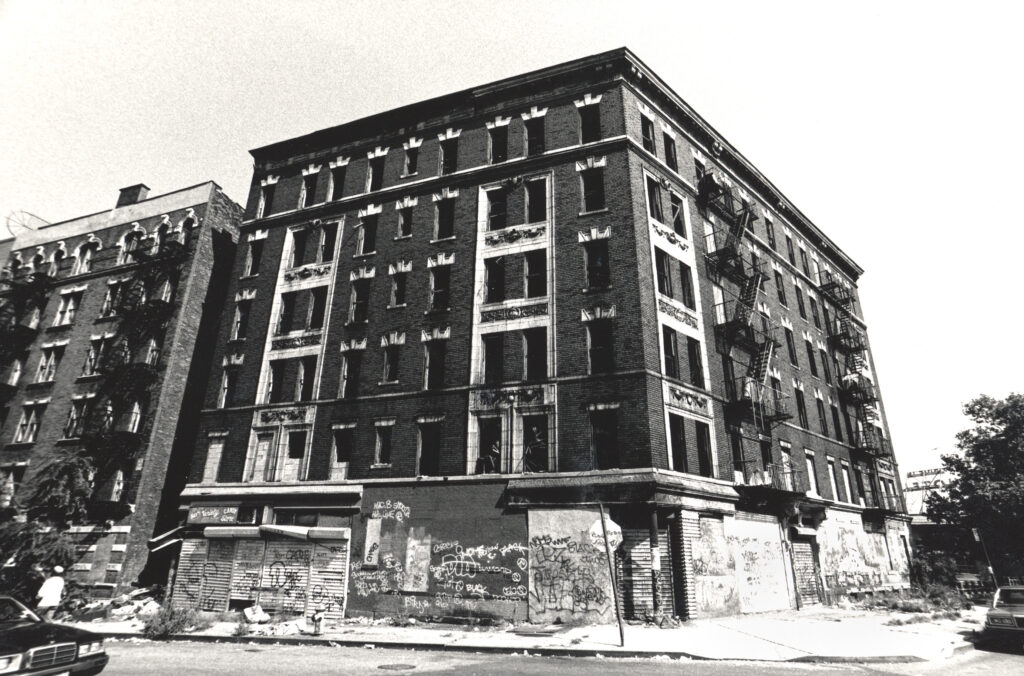

Location: 67 Macombs Place at 152nd Street
Date: Renovated 2001
Developer: Consortium for Central Harlem Development
Architect: Leslie Feder Architects
Program: Participation Loan Program (PLP)
Credits: Courtesy of HPD
67 Macombs Place (pictured above in 1992) is a formerly vacant apartment building that was renovated into 34 one-, two-, and three-bedroom apartments for moderate-income families. The ground-floor commercial space provides neighborhood services and activity at street level. The building was renovated through HPD’s Participation Loan Program (PLP), an initiative that provides low-interest loans to private owners for the rehabilitation of multiple dwellings with more than twenty units.
Bradhurst Court
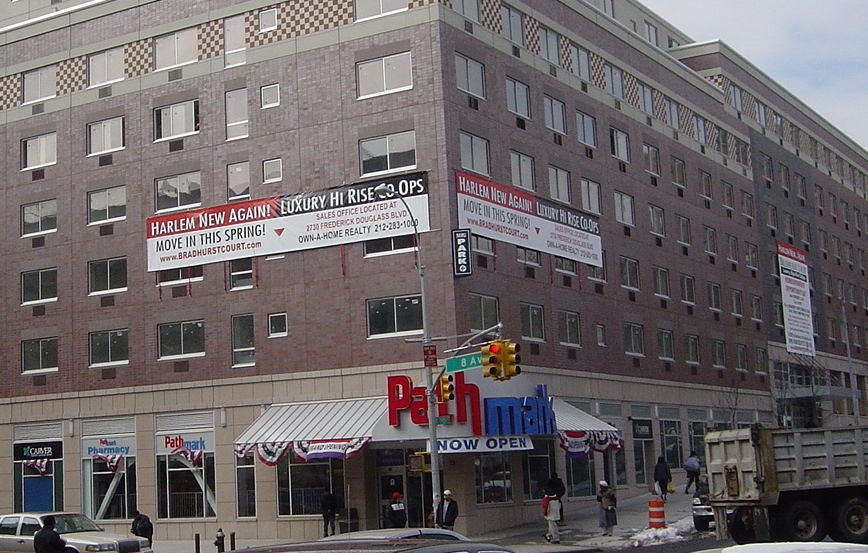
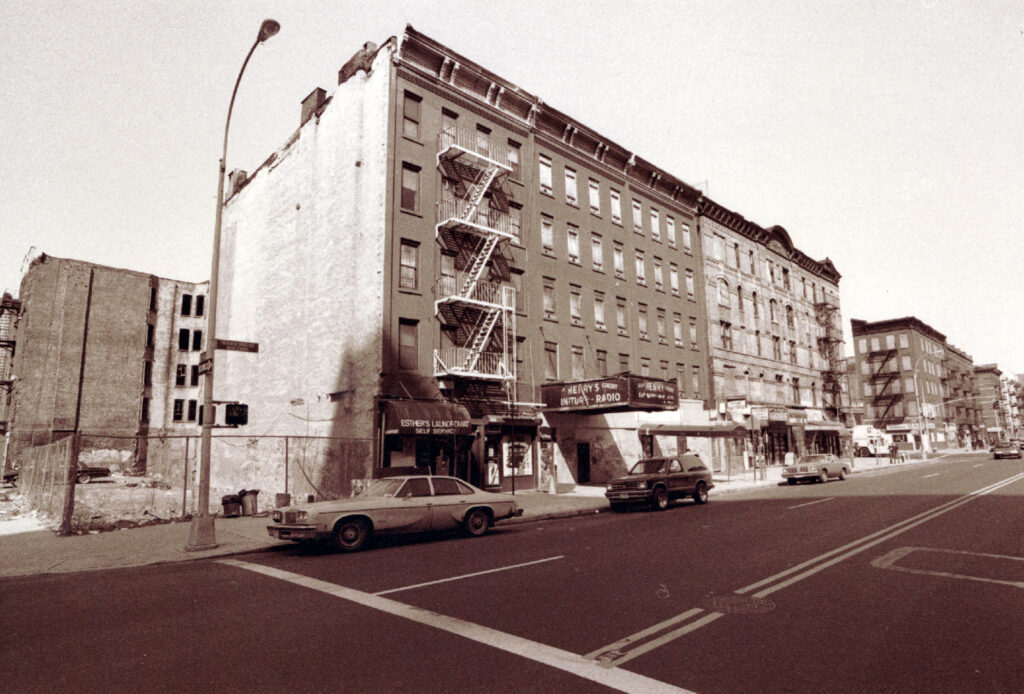

The Bradhurst Court development nearing completion in 2004 (right)
Location: 300-316 West 145th Street between Frederick Douglass Boulevard and Bradhurst Avenue
Date: Opened in 2005
Developer: Salama Development and Consulting LLC
Sponsor: Harlem Congregations for Community Improvement (HCCI)
Architect: Meltzer/Mandel Architects, P.C.
Cost: $50 million
Program: Alliance for Neighborhood Commerce, Home-ownership and Revitalization (ANCHOR)
Credits: Courtesy of HPD
Bradhurst Court is a 126-unit cooperative of one-, two-, and three-bedroom apartments that sell between $170,000 and $339,000. The development includes a 45,000 s.f. Pathmark supermarket, a bank branch, parking garage, 24-hour attended lobby and an additional 7,000 s.f. of retail space. Bradhurst Court was developed through HPD’s ANCHOR program, which creates opportunities for new commercial and residential development on vacant city-owned land.


