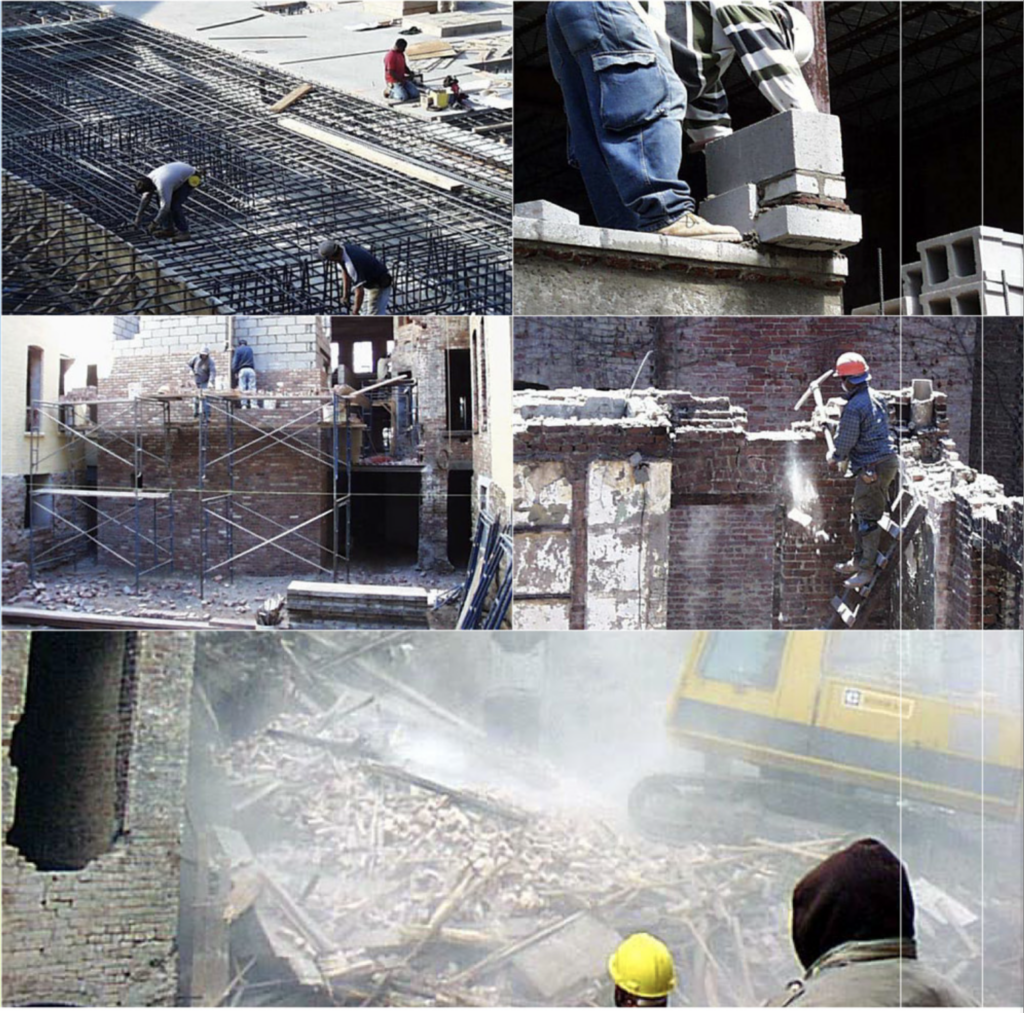The Mount Morris Park Historic District, stretching from West 119th to West 124th Streets between Lenox Avenue and Mt. Morris Park West, has some of the finest examples of 19th century residential architecture in the city–as well as some of Harlem’s grandest religious buildings. Through a period of gradual disinvestment and neglect, many of these houses fell into disrepair, ending up in city ownership through foreclosure. The most prominent symbol was “The Ruins,” a row of nine buildings facing Marcus Garvey Park (formerly Mt. Morris Park) that stood vacant for decades until completely restored as the Mount Morris Park Condominiums.
Today, throughout the district, many of the once-abandoned brownstones have been renovated, first with public investment spearheaded by HPD and in recent years through the interest of private buyers. The Mount Morris Park Community Improvement Association, a grass-roots organization of neighborhood residents known for their activism, preservation and promotion efforts, has been instrumental in garnering needed resources and investment for the historic district and the park.
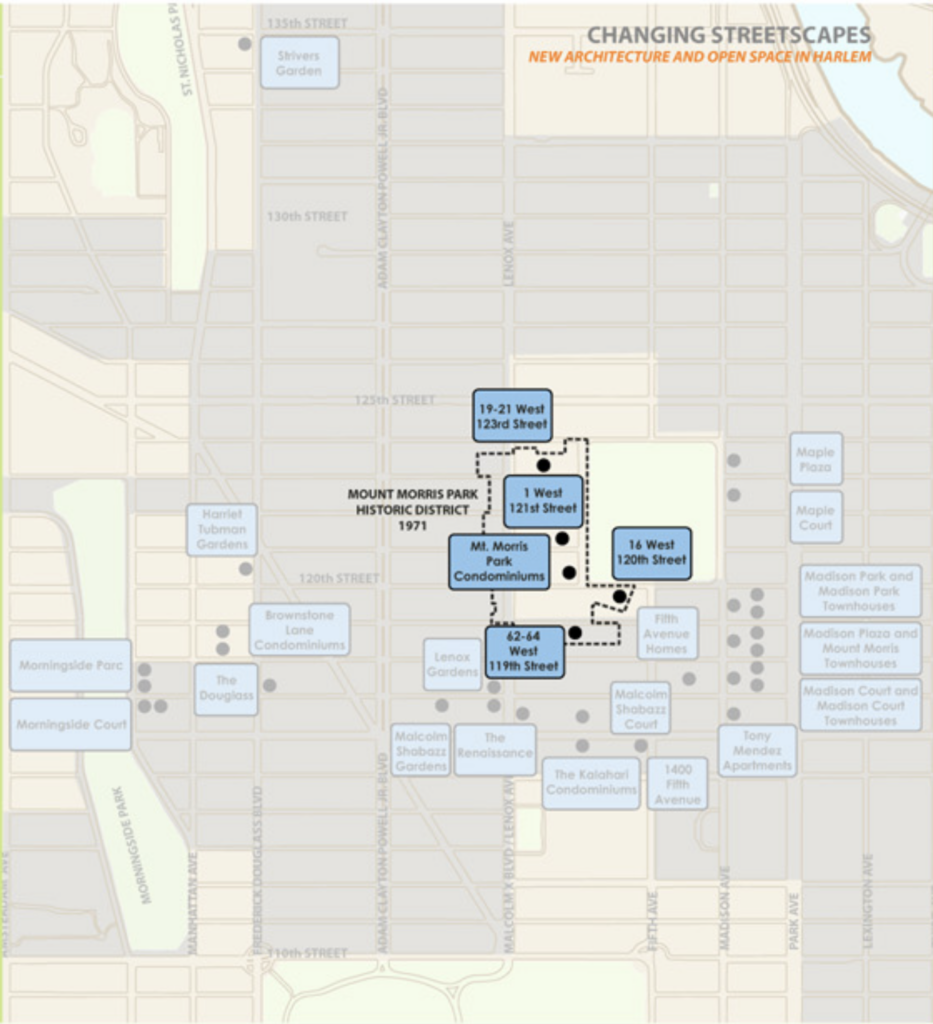
16 West 120th Street 62 and 64 West 119th Street


Location: 16 West 120th Street
Date: Completed 2001
Developer: AFF Commercial Builders
Architect: Victor Body Lawson Architects
The vacant brownstone at 16 West 120th Street facing Marcus Garvey (pictured left in 1996) was renovated in 2001. The pair of identical rowhouses at 62-64 West 119th Street (pictured right in 1996) were completed in 2002. All were converted to three-family homes. The apartments feature granite countertops and brand-name appliances, rear decks, hardwood floors and tile baths.
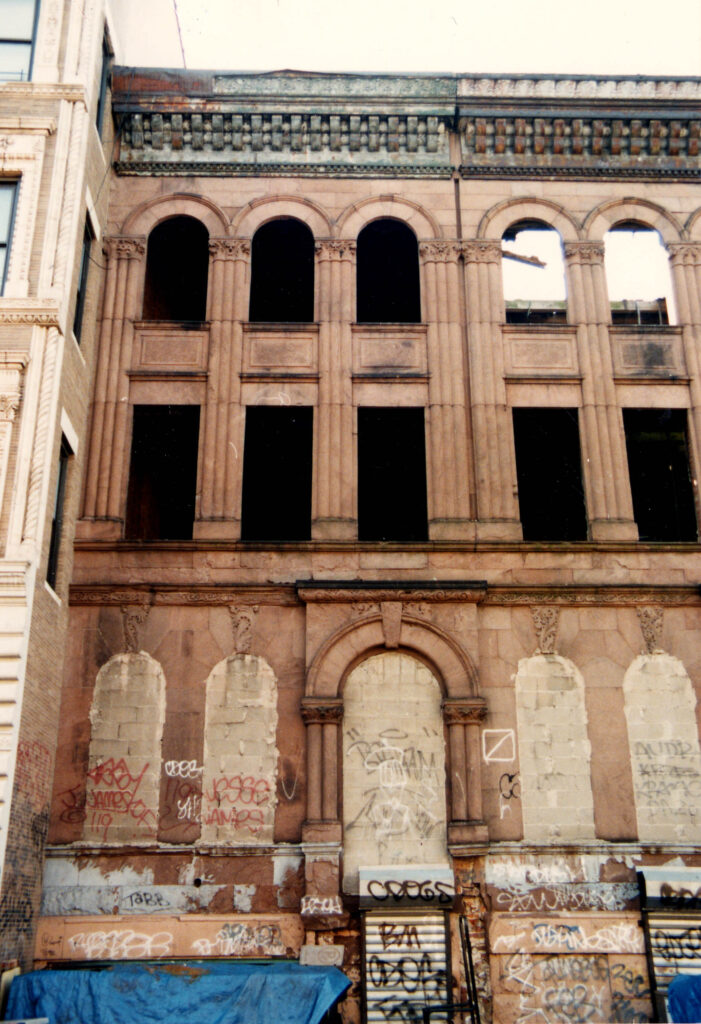
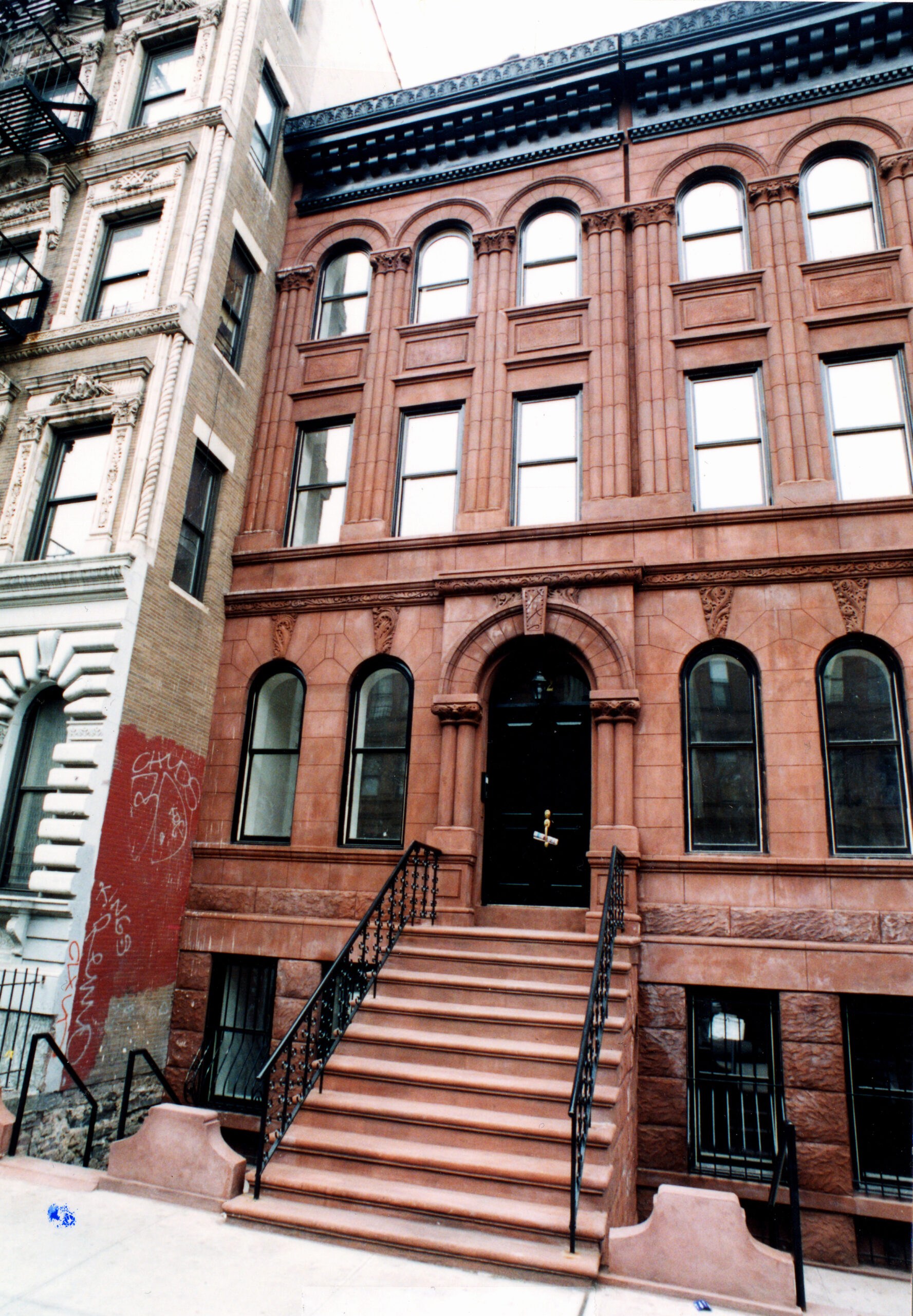
Location: 62 & 64 West 119th Street
Date: Completed 2002
Architect: Cutsogeorge & Tooman Architects, P.C.
Cost: $100,000 to $150,000 per floor, typical
Program: Homeworks
Credits: Courtesy of HPD
These buildings were renovated through HPD’s Homeworks program, an initiative to rehabilitate smaller, vacant, city-owned buildings into one-to four-family houses for sale to individual home buyers at below market prices. Under this program, the city sells buildings to experienced developers through a competitive process. The developer acquires the property for a nominal fee, as low as $1, in exchange for a commitment to completely renovate the building and offer it for sale to eligible home buyers who are selected by lottery.
To ensure that units are affordable, the city provides subsidies to developers and makes arrangements with banks allowing them to accept down payments from 5% to 10% of the purchase price. Buyers receive subsidies and partial tax abatement from the city and may include projected income from rental apartments in qualifying for mortgages. In exchange, owners must maintain buildings as their primary residences for at least six years.
Mt. Morris Park Condominiums A.K.A The Ruins
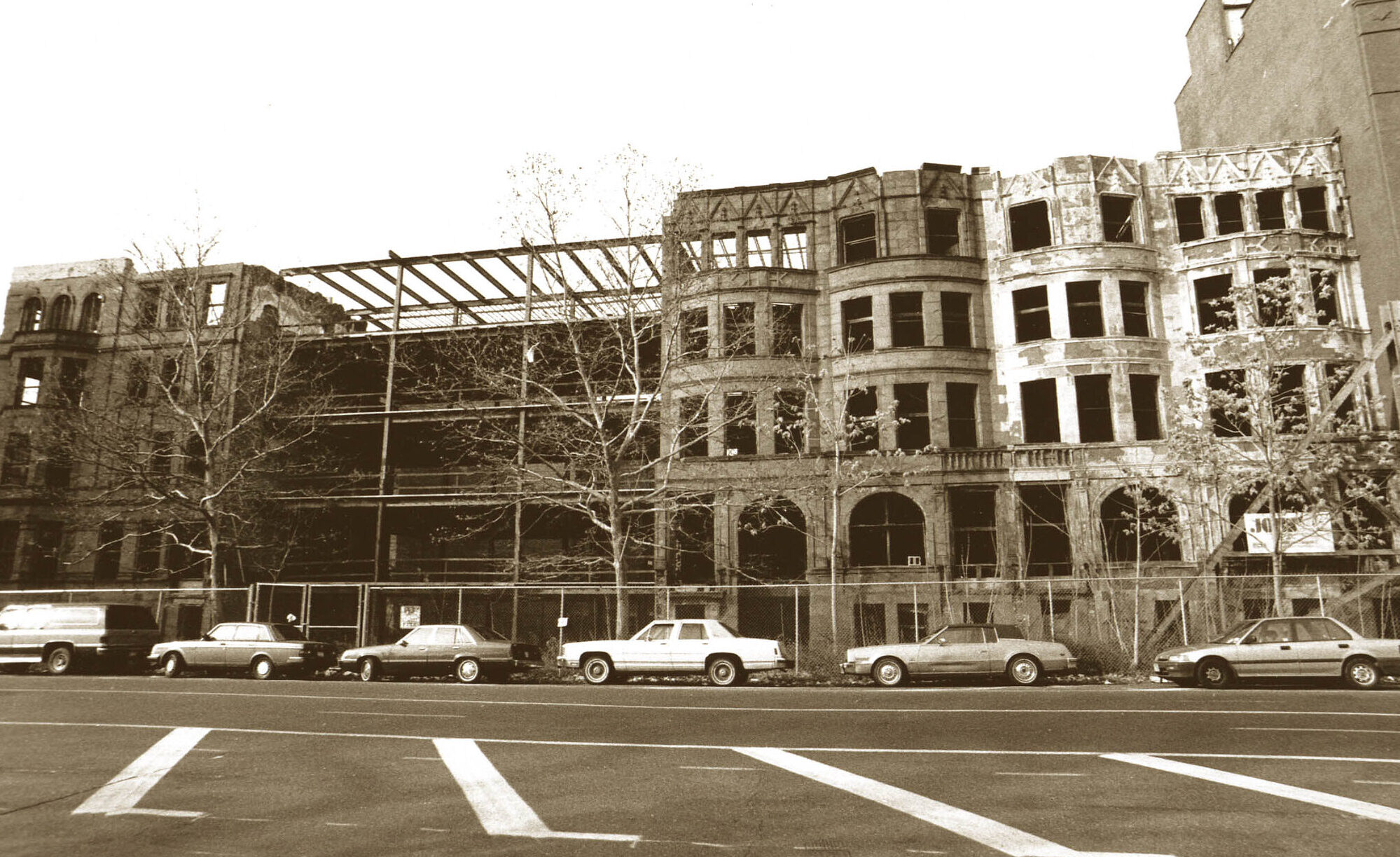

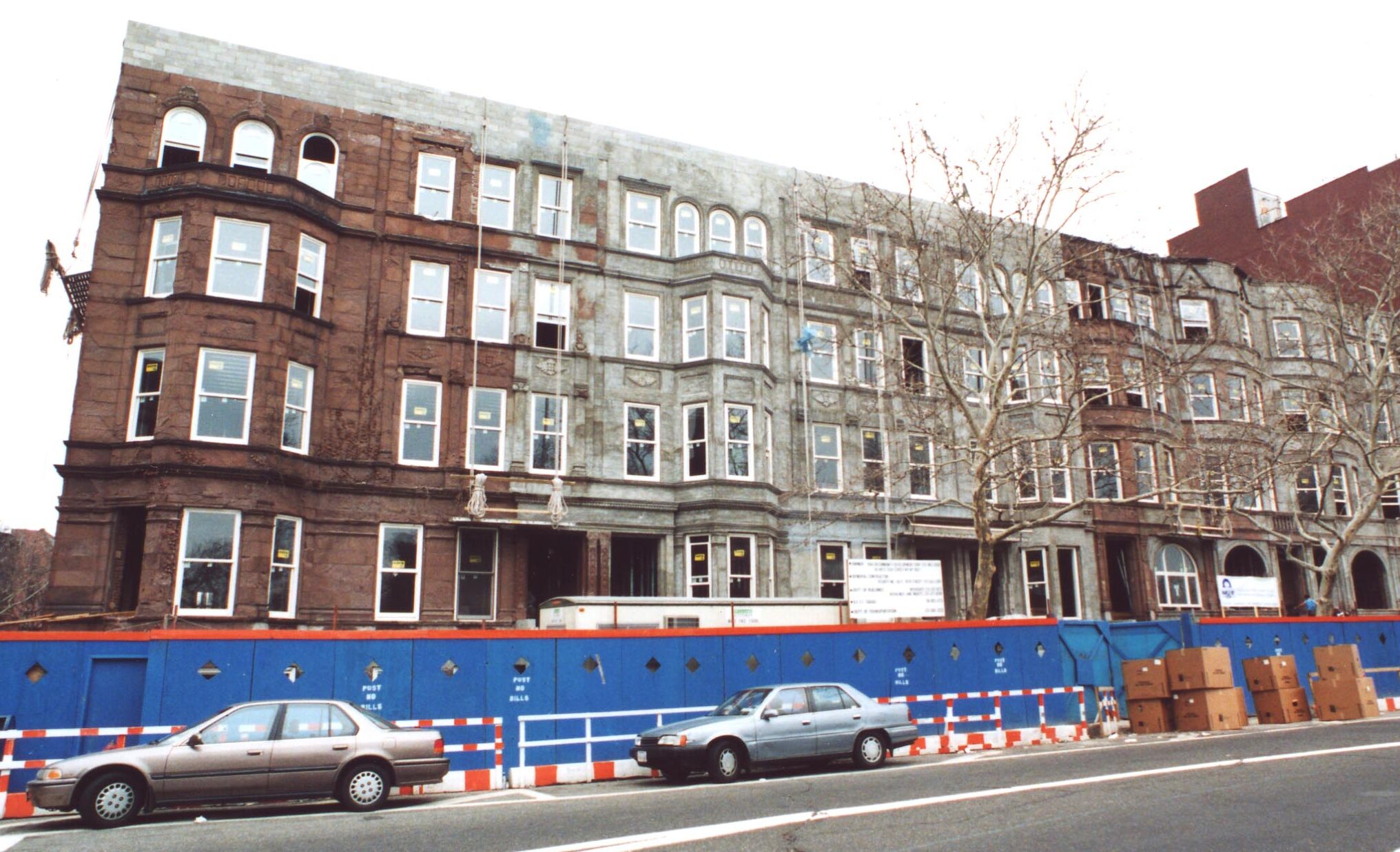

Location: 1-9 Mount Morris Park West at 120th Street
Date: Completed 2003
Developer: Community Preservation Corporation and Resheff Management, Inc.
Sponsor: Harlem Community Development Corporation
Architect: Danois Architects
Cost: $6 million
Program: State Sponsored Special Project
Credits: Courtesy of HPD
The nine Victorian brownstones at 1-9 Mount Morris Park West sat vacant for years revealing exposed steel girders and empty shells. These houses were eyesores known throughout the community as “The Ruins.” They had been abandoned by their owners and then seized by the state in the 1960s to build a mental health center. Area residents, in particular the Mount Morris Park Community Improvement Association, stopped the project, but not before three of the buildings facades had been removed. The nine ghostly brownstones remained empty for seventeen years until plans were made to return them to their landmark status as the Mount Morris Park Condominiums, a 36-unit development. Prices start at $200,000 for a two bedroom apartment. Each comes with marble bath, hardwood floors and washer/dyer connections. Home buyers were selected through a lottery. The Harlem Community Development Corporation, a New York State agency, administered the lottery and ensured that 50% of the homes went to Harlem residents.
1 West 121st Street

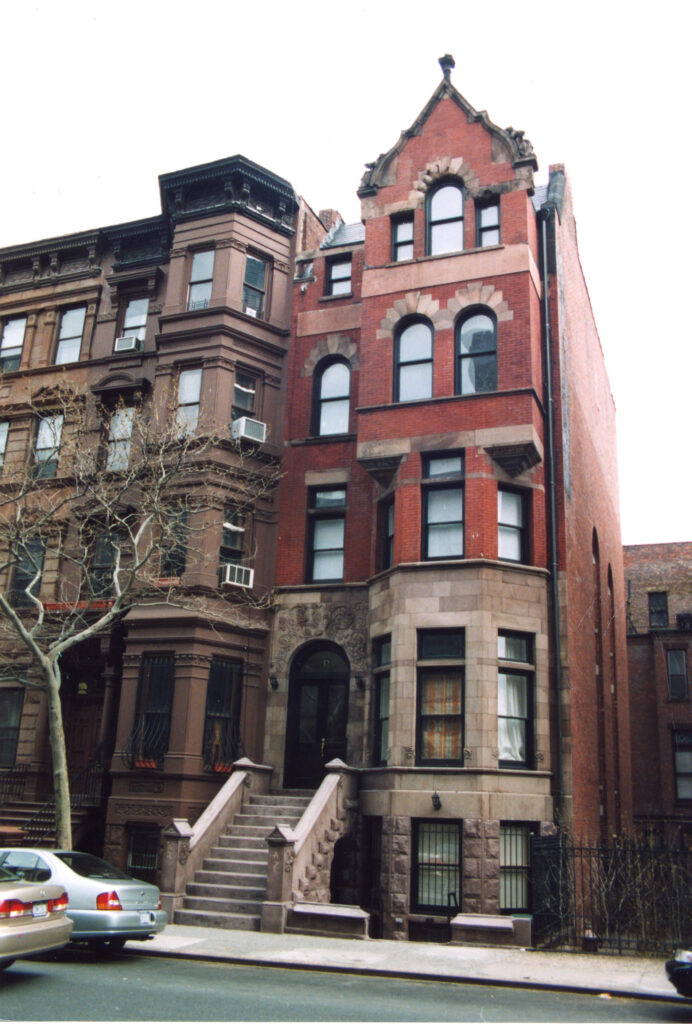
Location: 1 West 121st Street
Date: Completed 2003
Developer: AFF Commercial Builders
Architect: Victor Body Lawson Architects
Cost: $100,000 to $150,000 per floor, typical
Program: Homeworks
Credits: Courtesy of HPD
A formerly vacant 19th century brownstone at 1 West 121st Street (pictured left in 1991) was renovated into a four-family home in 2003. The house features granite kitchen countertops and brand-name appliances, a rear deck, hardwood floors, and tile baths. This distinctive, bay-front townhouse was renovated through HPD’s Homeworks program, an initiate to rehabilitate small, vacant city-owned buildings to create one-to-four-family houses for sale to individual home buyers at below-market prices.
19, 21 West 123rd Street


Location: 19 & 21 West 123rd Street
Date: Completed 2003
Developer: AFF Commercial Builders
Architect: Victor Body Lawson Architects
Cost: $100,000 to $150,000 per floor, typical
Program: Homeworks
Credits: Courtesy of HPD
The two formerly vacant brownstones on West 123rd Street (pictured left in 1993) were renovated into a three-family home in 2003. The house features granite kitchen countertops and brand-name appliances, a rear deck, hardwood floors, and tile baths. This distinctive, bay-front townhouse was renovated through HPD’s Homeworks program, an initiate to rehabilitate small, vacant city-owned buildings to create one-to-four-family houses for sale to individual home buyers at below-market prices.
